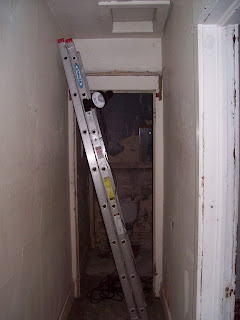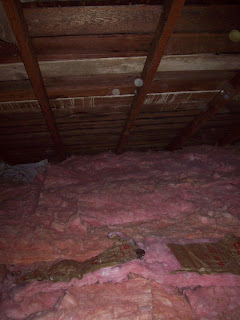Monday, March 7, 2011
Worm
Days seem protracted beautiful spring day momentarily cold winter shower replaced lazy sun warmth quickly follow high winds driving rain demolish and on it goes. Tiring keeping up, remember 'Be Prepared'. Took Friday off directionless bike downtown ostensibly to check out U of O art museum. Rain, nearing museum close see St. Vinnie's duck in purchase biking rain gear (that's how dry it's been - haven't had to have it yet) 'til Kate calls - we're First Friday downtown art gallery walking.
Last August remove many inches soiled kitty litter from front of house come across bulbs, tuck 'em back in - reward: pretty little blooms (?) above.
Let yams freeze outside - oops! - new batch today. Right one chosen for textbook shape.
Lettuce coming up in front of porch - be livin' off the land soon. Guess 'twas OK planting Valentine's day.
Finished first garden digging - nearly a field - in rain. Haven't yet located sprinkler system controls - runs down garden center.
Turning soil come across fair number these critters - doing something right. Was told when cut they multiply - hope that's true.
Big Swett Lodge Root Roast/rainy night all out for goodbyes to dandy (lion) root buddies.
'Harvest' ten gallons dandy roots/plants off final garden portion - primary turning reason - light hot fire, carving fork load roots onto fire, build fire on top, repeat 'til ash. Root roast. Don't want 'em reproducing in any way.
Rescue well preserved charcoal
commit sheetrock art.
Last Sunday Craigslist ad procure $20 fiberglass insulation/fire wood load park in carport dry/house loading through middle bedroom window ready.
All insulation 'cept huge box back of truck in middle bedroom.
Few garbage bags, dust mask, raincoat reduce exposure to fiberglass. Stuff insulation in bags then up ladder through attic access hall ceiling hole. Lamp clamped to ladder up first trip.
Tie lamp/extension cords: stay lit.
Dude said 'bout 6"x200 square feet but closer to 350 sq ft - entire 150 sq ft kitchen twelve inches now, section from eave to paper backed strip eighteen. If more insulation comes at this price will jockey rock wool bags elsewhere start insulating above front room with batts. Not fun but lovely warm sight. Wouldn't have insulated yet if price wasn't right - glad it happened!
Cardboard in such supply due to homeowners stuffing insulation into huge boxes they want to get rid of fit new utility knife blade, fashion three (two shown) double layer corrugated paper guitar stands replace travel/moisture weary earlier LA vintage - now heat fund - models.
Time to get old cupboards out of bath.
Stripped 'em out saving as much - cupboards made of front room/kitchen matching fir flooring - as possible, denailing en route. Yellow trash bag sits on tan cupboard covered/ex mouse nest area, darker strip to left was rotten plywood covered - up it came heat fund donated. 14" drywall blade scrape walls/ceiling. Scrape, sweep floor.
Add 'lumber yard' shelves stack white painted cupboard/flooring pieces middle shelf, 6 or 7 gray flooring pieces above, miscellaneous boards below, luan underlayment on top. Gutters to go on bottom then more 'shelves' for porch siding/ceiling. Nice having flooring patch ready for damaged/changed areas.
Removal rotten plywood in front of cupboards emboldened go after rotten ply under stool.
Stool off, carefully remove wax ring from sewer outlet to reinstall. Half inch ply (too light/too little support) under rotten 3/4" top ply layer also rotten. Note rotten top ply/firewood pieces stacked lower left, rotten floor/subfloor previously covered by cupboards/removed rotten ply strip hole in floor - yep, that's crawl space you see - lower right.
1/2" subfloor comes up revealing mish mash framing around sewer/pipes - plumbing was probably retrofitted to Swett Lodge. All one can do in situations like this is make things less wrong. Eventually jacking house will attempt to right this: add joists etc., use as few fasteners as necessary for easy demo at that time. House has settled 2x8 joist piece top left hole was set by former craftsman on top of foundation. At its right end married short section pallet 2x4 hung with reclaimed metal hanger to solid 2x4 along right side hole. Two 2x4s running to sewer pipe nailed/hangered into good joist end there already, put plywood piece on top to shim to correct height, marry another 2x4 pallet section to them, hanger to good 2x4 right side hole - subfloor/floor supported.
Subfloor with pieces from kitchen cupboards. Big board on right cut to fill length of hole was bath counter board.
Kitchen counter particle board topped with smaller piece 1/2" ply gets stool to proper height. Reinstalled works fine - don't have to be a gymnast any longer/actually feel secure putting toilet top on. Note towel hook relocated from above tub for TP. Owe another flooring layer right inside door, sink (will check drain flow prior to install: found 2" copper drain partly crimped below wall) between stool & tub:
bath less scary.
Like chest high chair rail runs 'round bath - may tile all below.
Window more appealing cupboards stripped - Federal era feel - water heater's gotta go.
Charming antique light fixture/Sal Army shade - potential.
Want to square away cold water bath - sink, hand held shower; vacuum house east side; hang front bedroom curtain then it'll be time to go after The Big Stump. You'll be informed of it all right here. Now, where's paws..... Peace.
Subscribe to:
Post Comments (Atom)




























No comments:
Post a Comment