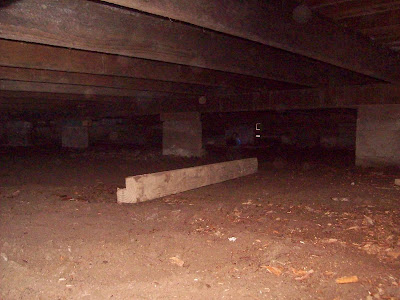Brain/heart well beyond Swett Lodge 'dump' stage, currently feel capable dump unlimited quantity labor rectify reality/expectation; worry not: departure day obliterate finish Swett Lodge crawl space work May travels prior self drawn sand line. Continue eat/drink/sleep rot reduction.
Not sure how all interacts, clear nearly all forms rot found Swett Lodge: rot rot, dry rot, termites, ants. Looks to this eye as though rot started where wood met concrete, weakened lumber became bug host. Confident vigilance, chemicals, treated wood avoid recurrence.
Personality some what obsessive, challenge keeps motor running: yet another sand line will replace current; forever look ahead - rest when dead. Ramp up under pressure ability impress even myself; blog brevity toll's clue: vacation, enter new Swett Lodge phase ready.
Spend Tuesday morn research/procure materials. Swett Lodge originally rough sawn lumber built, challenge find today's similar dimension materials. Rough cut lumber - once ubiquitous - now enjoys rustic finish cachet, escalates value. Dimensional S4S (smooth four sides) lumber readily enough rough cut dimensional lumber mates appropriate sizing taken into account; one inch boards toughest to match: rough cut one inch board full one inch thick, immensely stronger than S4S one inch (measures 3/4 inch) board; allows wider floor joist spacing. Fortunately deck floor boards, some finish boards still 5/4 (measures one inch) cut: on the day settle on variety sub floor replacement solutions, including layered plywood where joist/stub replacement allows.
Peel couple siding courses off kitchen corner, yank rotten perimeter joist out,
create novel outside/inside condition. Just left green laundry bag, note yellow electric wires from circuit box pass over foundation. Good not winter!
Replace rotten wall sill plate; position rough cut 1x10 underneath; stub kitchen joists.
Cut each joist back to rot's end, 2x10 stub. Final joist under kitchen, parse away, hope save; finally
realize necessary replace. Stead finalize west wall, proceed kitchen north wall;
tear perimeter joist out piece by piece, 'til complete full circle round house
at reworked bath floor.
Notch center beam carry full 2x10 depth - extra strength - remaining shaped stub mate, double bolt.Central wall joins exterior rear wall here: tremendous amount weight on stubs/sill. Note bandaged rusted sewer pipe.
Remove steel hot water lines, ease work. Unable figure replace section wall sill plate, sub floor under wall with out back track; sever treated sill couple stubs in, remove third stub (steel water line right); parts replace. Sub floor in place above stubs under wall sill, will allow 4x6 beam jack under stubs, raise wall; insert sill plate/ sealer.
Bath wall/floor parts placed; hammer/chisel foundation high spots flat,
stub remainder north kitchen wall. From northwest corner east,
south.
Outside. Seeming sub floor gaps (under door) where couple floor boards still good.
Work bit easier house back near tools, materials, electricity. Precut plywood subfloor replacement sandwiches (3/4 & 1/4 ply to match one inch rough cut), stubs. Hang ply sandwich on last completed stub; 4x4 pry/hold in place; toe nail stubs underneath, jacking if needed. Water/sewer line cramp work space; persevere; tap toe nails while neighbors Jim/Doc hold back patio spring day vigil.
Address couple areas kitchen sub floor rot; makes final raise Swett Lodge, insert treated sill plate, perimeter joist ready. After that replace fourteen foot section main beam: Swett Lodge rot's end. From here looks as though get 'er done travels prior; no worries: close 'nuff!
Again, forgive terse entry: all juice goes under Swett Lodge, new phase scent sirens.
Continue scrivener, high points here.
Enjoy.
Peace.






























































