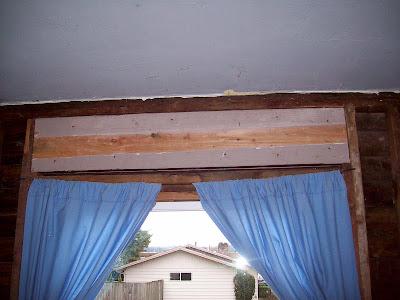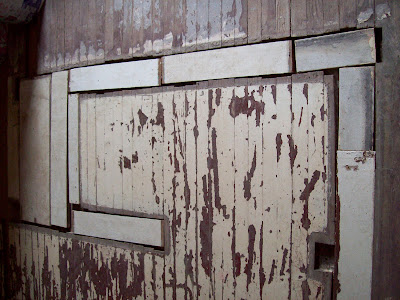Lightly nail removal damaged siding to fresh studs east side below middle bedroom window: bit ugly but functional, will rework when painting. Button up east side exterior.
Like bath window, all Swett Lodge windows have couple 2x4 horizontal header directly above window, short vertical 2x4s to top plate. When coupled with 1x6 lap siding this header is almost adequate to bear weight of roof load on east wall for small window; entirely inadequate for larger windows. Reengineer: chainsaw halve short vertical 2x4s; chainsaw cut header, sill left of vertical 2x4s window left, left of vertical 2x4 window right. Hammer bust out superfluous framing, end cutter clip protruding nails.
Circle saw cut double 2x8 header (back porch rail salvage), cut couple support studs proper length, install header tight to upper wall plate atop supporting stud next original full length stud, drive in supporting stud other end of header; nail original full length studs to supporting studs, header either side; makes good sturdy header above original skew mount window. When time for new windows comes, any size window that fits under this header will work.
Much larger middle bedroom window receives similar treatment, 4x10 salvage from under house support as header. Remove short vertical 2x4s above window, clip nails, chainsaw cut full length stud right side window to supporting stud length, fit 4x10 atop supporting stud, 20 ton jack raise other end tight to upper wall plate, install supporting stud, full length stud pair, nail soundly. Beefy header will eliminate inadequate header/wall sag, allow any size window fits below header replacement.
Front bedroom east window slightly different treatment: remove short vertical 2x4s above original header, clip nails, chainsaw full length studs either side window to header support length. Had planned two rough cut 2x12s garage work bench salvage header but realize (unlike reported last time) walls are 3.5 inches thick, won't allow double full two inch thick 2x12 header. Hugely strong 2x12 eight feet long, fits just right atop support studs either side window, between next stud over both sides window. Multi nail 5/8x12 plywood strengthener to header, end nail through full length studs either end: could safely drive Mack truck over that window now.
East front window gets same treatment as bath window: halve short upper 2x4s, hammer whack out, clip nails. Cut original window adjacent full length studs to supporting stud length, mate full length studs out side, jack raise upper wall plate, 4x4 bludgeon double 2x12 salvage front porch rail header into place one piece at a time, secure nail all.
Walls properly restructured, go outside, raise temporary eave beam, remove supports: Swett Lodge settles on foundation. Inside, remove temporary 2x6 supporting wall, toss outside through window, front porch haul 2x6s, firewood circle saw dice - good thing: getting firewood short - stack 4x4s.
Final floor beam adjustment aside (can still see light under east front corner sill plate; east, center beams too high) east side Swett Lodge stands on its own again.
Generally sheet rock prepare: replace few funky bath wall studs, extend wall for new angled door.
Mount six outlet boxes on east side studs (not under windows, avoid replacement issues); drill holes through lower wall plate, sub floor into crawl space; another time Swett Lodge under crawl feed wire up through holes start under front window. Neatly staple wire to joists, crimp wire, feed to boxes six times, then run wire cross house ready to feed into service box, connect later. Take few screw driver/flashlight moments, scout west side rot: want solution mull time. No surprises: already expect replace two rotten front joists with three new; only one other joist rotten inside new beam - will marry; bit of rot in joist below kitchen sink needs excising, mate/strengthen that joist; stubs all the way round will do it. West side shouldn't be any where near as challenging as east side: gettin' there!
Swett Lodge opened up requires different light switching; online research; refreshed, find three way switches pretty simple; now memorized, for years didn't get the logic. Three way switch allows two distinct location lamp control. Common single pole switch has two connections: one line hot, one lamp hot, allows one location lamp control. Three way switches have three connections, one designated common. As pictured, wire two terminals on each switch to analogous connections on other; finally connect lamp hot to one switch's common terminal, line hot to second switch common terminal: simple, but careful - generally do this sort of thing without turning off power.
Want to activate front and middle bedroom ceiling lamps from two locations: front, by front door and east side window (in case door to carport area materializes there); middle, by east side window and bathroom. Connect two switches as shown, disconnect original switch, trace wires back to lamp, ascertain which is hot. By front door break through plaster ascertain which wires run where, use 100' foot extension cord as jumper, figure out which wires to cut/redirect/connect. Attic climb; clip, tape wire where necessary; redirect through drilled upper wall plate holes.
In the old days (Swett Lodge built 1924) wire coverings weren't as durable. Old fabric covered wire was abrasion susceptible so was ceramic spacered off rough surfaces (wood), ceramic sleeved (thimble) where it passed through holes.These days wire coverings are pretty tough, so wire can be laid anywhere it won't be subject to external compromising forces - crawl spaces, attics, stud spaces - without extra protection, can pass through holes in wood with no extra protection. Yellow modern Romex/old wire converge in new three gang box near middle bedroom window. Three switches will be: middle bedroom ceiling lamp, outside carport lamp, front bedroom ceiling lamp. Original cloth cover red wire enters switch box through black fabric abrasion resistant original cover, initially thought this treatment would be adequate, will go back black abrasion resistant cover all red wire. Thread yellow Romex up into attic, over to switches by front door, bath door. Amend original lamp wires: securely twist bared wire ends together, electric tape well, black abrasion resistant cloth cover, thread to switch box.
Run wire up through hole in siding for external carport/'lumberyard' lamp. Realize an outlet would be nice out there, will add insulate/sheet rock prior.
East side wiring squared away, quickly fit few pieces wood, fill flooring voids where bedroom walls/closets used to be;
haul styrofoam into attic, home owner comfort sight: 12 inches free foam insulation (actually donated tile shipping protection) cover 80 square feet or so of ceiling. 2x4 ceiling rafters totally inadequately strong especially on east side where room walls allowed inferior material use, thankfully support my weight while working, will require reengineering along with overloaded roof rafters into a quasi truss like system that will flatten/support roof and ceiling.
Top closet/bedroom wall plates tied into perpendicular walls, chainsaw sever,
remove, denail, 'lumberyard' consign.
All wall plates removed, staunch constant mica insulation down pour:nail lath over voids, go into attic plastic cover lath - dusty old mica insulation stays there now, where it can do some good.
Knock cement ridges along wall plates off ceiling, collect, haul behind garage; scrape together sifted down mica insulation piles, fill dust pan, attic reinsert; wood scraps to stove; sweep; vacuum: insulation, sheet rock ready. From front window,
throne.
Perhaps you can tell: completion antsy. Going to be nice space, get's better by large increments now: come on! Spend good Sunday chunk pull down, denail wall plates while LA friend McDougal forbears on speakerphone; run outlet wires; clean; about dark beer pause. Still energized, rally Gertie - here curbside Swett Lodge front await off load - make under cover of dark HD run.
Those concerned 'bout stagnate economy will be glad to know Swett Lodge infuses major cash: $250 insulation, sheet rock load brings Swett Lodge expenditures into $1500 realm. Who says we aren't having fun yet?
Artistry scarcity clue to impatience experienced here: just don't take time. Argue many Swett Lodge efforts require artistry degree unfamiliar to most, unrecognizable due to location/function: after all art is in the eye of the beholder. Second daughter visit two weeks hence emphasizes completion sentiment: expect insulation, sheet rock install this week followed by general daughter visit prep week mixed with few outside chores. Of course it'll appear here.
Be well. Peace.

























No comments:
Post a Comment