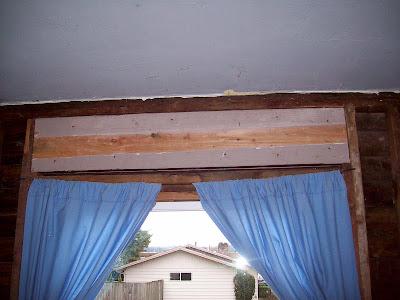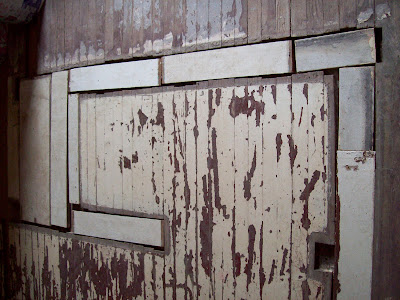Warm winter sun wall shadow arabesque evokes lazy lightly besot day 'twas shot: window frame, temporary support wall diagonal brace, plastic lawn chair, Earth stove shape light; stove knob lurks lower right. Lampless evenings light quality/angles diverse, moving vehicles intersperse motion - mesmerize.
Chain saw salvage front porch 2x12 rail, east front window header - porch rework (including repurpose porch railing plywood lining, cement board siding) will eliminate railings - cedar bevel siding odd piece temporary replace/protect east side,
front,
west side.
Completely Swett Lodge salvage period correct black cloth abrasion resist cover cloth covered wire for middle bedroom lamp three way going left into east side three gang switch box.
Switch's partner triple gang switch box mount bath wall - undecided may yet remount next angled bath door: time will tell.
Bit randy, sloppy chain saw cut exterior outlet through siding, blue plastic outlet box install, drill stud, thread wire.
Front bedroom lamp three way switch - right switch east side triple gang partner - wire drill/thread between original thimbled wires through upper wall plate,
snake down below existing double gang switch box, temporarily white wire jumpered three way switch connects. Electric tape wrap switch, eliminate shock hazard. Ultimately triple gang switch box mounts here, old/new wiring hybrid home. Replace vintage ceramic switches. Ceramic spacers holding abrasion susceptible old time wire off rough wood visible here, stay.
Answer CsList insulation ad, guy says 'too small order, we're too far away, get what you need at HD even though rolled insulation much inferior 'recovery' to batt insulation'. What a sales guy! Why bother post ad? Local purchase insulation, sure enough batts available, decide on less expensive rolls. Queried, sales dude allows unroll use prior assists 'recovery' (air puff). Swett Lodge insulation recovery festoon.
Building familiar, familiar sight: house lookin' like brown paper bag.
Lap paper insulation backing carefully, staple, maintain vapor barrier. Incorporate inexpensively attained R11 yellow insulation (blue print on backing) into smaller stud spaces.
Next: lightly nail plastic foil look coated styrofoam board over the works, keyhole saw outlet/switch openings.
Begin hanging rock bath wall. Fortunately temporary lightly nail due to expected Swett Lodge floor adjust movement, as solid wall makes bath too dark: devise partial translucent wall possibilities.
Continue east wall. Sparse temporary nail, careful: pound nail through rock, styrofoam; dimple head into rock but don't break paper surface - nail will lose hold power.
Gertie journey west 20 miles, relieve moving hipster of his gratis salvage rock while he clubs, hangs chickens for slaughter: he & mate will continue country ways, Eugene retreat from rural rental situation, save for a place of their own. Coastal range foot hills awfully pretty, allure undeniable.
Wild salvage rock paint brush strokes Swett Lodge harmonize perfectly, tape/primer disappear. Insulate/rock carefully around windows, know most likely replace - especially rotten silled middle bedroom window: extra work, percolate freedom.
Venture northwest twenty miles, three new sheets rock/ten bucks exchange. Rural dweller's unmentioned rough, rutted half mile driveway converts small savings jaunt into adventure: Gertie steps up, hauls all home nary a complaint. New purchase sheet rock, CsList discount rock, salvage rock make enough complete Swett Lodge: just about done when you're getting started on a small place.
Continue enjoy Swett Lodge challenge, activity; though wears occasionally, especially completing above ground work, staring down crawl space structural barrel. Can't wait. Reticence/willingness duality twenty third psalm reminds: 'The Lord is my shepherd, I shall not want...'. Quickly brings to mind 3:16 rule - no, not 'do unto others ....': three pints a day keeps the doctor away.
Complete the 'nothing's been going on 'round here 'cept repair a little sheet rock, replace an outlet or two' look: wire in switches - looks like any wall ready for mud any where in the universe,
outlets. Rough in electrician none too Romex generous makes older adequate outlets/12 gauge wire install extra Swett Lodge fun. 'Rabbit track' - preferred sheet rock nailing configuration, two nails dimpled near each other in the field; superior holding, easier taping - evident beside outlet.
Outside outlet too: awaits exterior duplex outlet cover find.
Locate/mount east side exterior lamp makes new circuit juice ready.
Well on schedule; daughter visit, Swett Lodge under work ahead: relax. Take in Saturday 'Act Of Valor' matinee: what a show! Beautifully filmed, lives up to 'never seen anything like this' advertising; be warned: pants filling intense - and not just once - though final credits propaganda reek. Pleasant surprise: expectations generally sparsely filled.
Second even bigger weekend surprise bowls: discover CsList Metalbestos stainless steel insulated chimney offering; phone, get gal who shunts to guy, receive tepid response; Sunday AM she calls, will be at storage to show pipe. Appear, they have removed from newer lake house purchased to turn: fifteen feet pipe barely used - she says 'what do you guys use this stuff for?' - hundred bucks, $40/foot retail. Another hundred in flashing, storm collar, locking bands to join pipe sections; labor: Swett Lodge will have nearly new class A (all fuels) chimney. Old brick chimney bearing many hundreds extra pounds on floor system days are numbered: didn't know when, unexpectedly soon, chimney replacement comes at excellent west side floor structure rework prior time. Beauty of Swett Lodge beast: never know what cost effective solution appears spurring tangent - all needs done.
Wonder bar broad leaf weed purge front west (of walk) yard, Earth stove consign. Desire subject remainder lawn similar treatment early in season - give grass a chance!; attend east side/front drainage; of course, replace chimney: Swett Lodge days remain full, details stay here.
Enjoy
Peace
































































