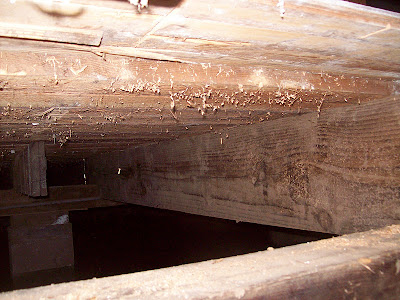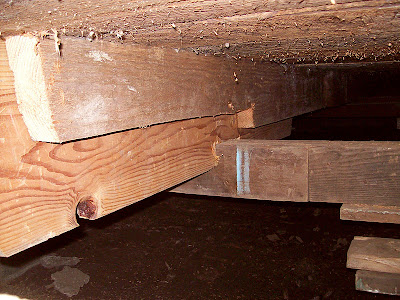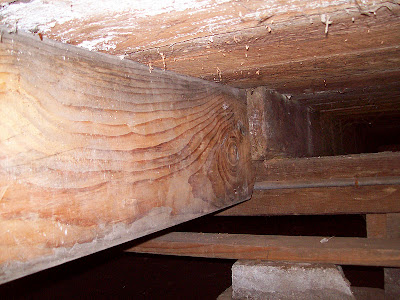May wax even more cursory: Swett Lodge progress engenders more; spring air hint, mind more savory than wallow under Swett Lodge mud pastimes wanders. Attempt live on bread alone guilty; diet requires variety, push envelope: hope organic resolution bubbles up. Damn: more gets done, want more done - apparently patience continues on lesson plan.
Successfully circle saw shape new 2x10 bath joist; mud crawl, 4x4/jack above center beam; fit. Chainsaw sever cobbed 2x4 supports under stool floor, circle saw shape 4x10 joist, 4x4/jack above center beam, fit. Main structurals in place, complete bath floor ready. Salvage short previous rework 2x6s, serve temporary floor over mud, here lean on 4x10, await reuse.
2x4 block between 2 new joists/original.
Both new joists extend well beyond east beam, decide over build, chainsaw notch cross 2x6 into joist ends. 4x10 cut too deep, slip couple 16 penny nails under cross 2x6, raise floor level flush, nail.
Metal hanger cross 2x6 on original 2x12 stubbed joist, orange jack raising everything to proper level visible below beam. Puny overworked muscles possess limited capability: more easily/frequently 20 ton persuader employ. Swett Lodge continuing fundamental geometry/physics education.
Further beef east wall 2x6 stub joists: build three sided, two extra legged box, 2x6 cross secure. Doubles 2x6 cross where it carries stubs: as stated, overbuilt. Six long roof nail 4x10 secure salvage joist hangers for north stubs, lay north 2x6x12 treated sill plate atop foam sill sealer atop cement foundation, sixteen penny edge nail 2x6x8 (shorter than sill plate so joints lap) vertical perimeter joist to sill plate create strong 2x6 'L beam', lay in 2x6 stubs, toe nail through hangers to 4x10, end nail through perimeter joist.
Place first eight foot east wall treated 2x6 sill plate, edge nail vertical sixteen foot 2x6 perimeter joist; pry bar raise sill, carefully/smoothly stuff sill sealer under. End nail east stubs.
Treated sill plate close up near tub water supply lines reveals blue foam sill sealer poking out from underneath, 2x6 untreated vertical perimeter joist. Sill sealer/treated sill plate modern anti rot/pest formula: hope for minimum fifty years, probably much longer.
Final bath floor section: under stool. Remove stool, stage atop joists. Temporarily lay in 3/4 plywood sub floor work surface.
Yank/muscle out rotten joist below stool, find west side mate end rot. Chainsaw sever mate at angle above beam, leave adequate bearing surface, 2x10 stub fit, crawl under main beam, nail. Six roof nail 4x10 secure couple more hangers; cut to length, install stubs: 2x10 coming in from west side inch too high. In the brawl hyper extend hot water line elbow, create leak: shut water off - now no water or stool 'til damn work men finish. Dance card dinner date full, abandon Swett Lodge travails for juicy blue cheese, bacon cheeseburger; fries. Contemplate post dinner work return: screw it - do one night without amenities.
Crawl under Swett Lodge work start next day, jack raise 2x10 west stub end, lever east stub end lower, secure flush to 2x6 north stub. Finish out bath floor frame with short 2x6 joist section 2x10 stool waste pipe side. Non functional bath sink drain pipe is lead (between vertical steel supply pipes): remove.
Decide on appropriate under stool underlayment piece from selection; circle saw cut 4" waste pipe hole; attempt battery drill stool supply pipe hole, battery too dead, vice grip 1" spade drill bit, drive through plywood by hand: where there's a will, there's a way. Lay sub floor in, reinstall used wax ring atop waste pipe (one work glove reason), set stool, attach water supply: use ready.
Once again crawl under, ascertain water pipe leak definitely in inadvertently used hot water line, realize can cap cold water line where converts to plastic near tub, isolate hot water line, begin use only cold water line: dirty, quick solution. Stool, water working: back on track.
Continuing examination below hall floor at bath door reveals joist top portion rot: chain saw edit,2x8 mate one side, 2x4 other, nail well. Find sub floor appropriate one inch green plywood shelf, fit to hole with narrow cedar piece, 2x4 support at far end where sub floor was chainsaw cut adjacent to joist. Fit 3/4 plywood under angle cut hall floor, 2x4 block between joists under east end, lightly nail: good to go for now. Whole scenario will be revisited when replace waste pipes: no need permanently secure yet.
Bath floor will appear thus for a while: path down hall to stool secure, rot free, solid; remainder bath floor temporarily place for easy removal when rework plumbing, install bath fixtures. Intend finish out floor system all around Swett Lodge east side, then refurbish wall sill plate, walls, then .....
Not getting large work days in, try complete small job part daily. One short day treated 2x6, foam sill sealer line east side crawl space entry;
another lay east side center sixteen foot treated sill plate atop foam sill sealer atop foundation. Vertical perimeter joist edge nail, end nail completed joists, add stubs where necessary: over half east side Swett Lodge floor system reworked. Course none of this happens as easily as it's written: this gets nailed then has to be pulled, renailed; that has to be wonder bar/4x4 persuaded; these have to be jack raised. Never ending fun!
Back corner floor system frame complete from outside,
front corner need of work yet, foam sill sealer furl awaits.
So indeed big Swett Lodge stuff getting done. Expect another month will do east side, early spring west side, with any luck wire/insulate/sheet rock at least Swett Lodge east, west, south walls by fall: north wall including plumbing will finalize interior rough in. In mind's eye said and done 'tween this breath and next; reality: months, years, decades? Who knows?
Only know: one foot front of next takes the day. Work requires patience, muster, execute: can do. But all work, no play makes Jack a dull boy: eyes levity peel. Expect - actually wanna - keep at it; at times inspiration's well runs dry (discipline's all about smoothing those bumps), humanity craves refreshment. Needs met faith abides, deeds dirty record here.
God bless.
Peace.
Enjoy.







































































