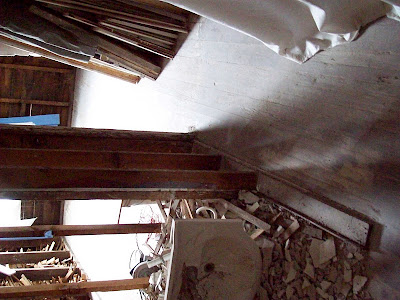Demolished kitchen wall cat stench prompts realization all old Swett Lodge wall plaster need be gone. Work wise: ugly stuff first - get out the way. Ergo marathon east side plaster/lath removal once properly beam supported. West side demolition smaller job though likely chimney demo will make plenty dust, yucky work - can wait: gotta live some where. Deciding lightweight - compare brick/tile lined - Metalbestos mutli wall stainless chimney: clean easy - can be directly above stove; less floor system dead weight; less work than masonry chimney rebuild, tile line. Drawback: more expensive.
East side plaster/lath readily enough 4x4, crowbar bludgeon succumb though not toll free. Flexible lath crowbar/wonder bar sprung launches multi pound plaster wall chunks: top lip cut inside/out, protective spectacle lense large chunk severally pitted slams/bruises eye ball - wear 'em to save eyes; will more current prescription replace now compromised. Out of control crow bar bruise inner right knee. Fortunate: nothing serious, heal well/quickly.
Finalize cleanup east side plaster/lath gut. Hand sort every debris bit - lath firewood cut/stack, plaster bucket back yard haul. Remove middle bedroom closet wall, hall wall, bath door frame/2x4 framing. Studs lath brad studded, vice grip denail; pull 2x4 wall plates floor/ceiling precipitate expanded mica attic insulation rain - good ole cowboy hat! - garden haul buckets worth. Broom down ancient spider webby walls; pry loose full length 10" behind stool bath mop board; wonder bar free ancient dripped while applying, between studs plaster, scrape/pile loose plaster; net couple more carport floor buckets. Squirrel behind tub, denail those studs. Denail stud/door frame pile, middle bedroom window stage, 'lumberyard' stack. Object: advance job new sheet rock level.
Proximity reveals project's - as life's - path. Pleasantly surprised find stud rot middle bedroom window area only,
where floor joist rot has allowed wall plate sink inch or so to floor level. Typically build foundation, floor system, wall system, roof system: restore mimics process. Foundation fine as is when rot free floor/walls bear squarely as originally intended: floor system first reconstruction zone. Walls bare see
original subpar window header engineering: weak double 2x4 header clearly deflected downward above straight upper window edge. Post floor reconstruct next step: repair, properly engineer bearing walls. There are three: east/west walls, center wall. Finally restructure roof system: over shingle loaded, under engineered sag compensate. Plenty work, no doubt obstacles ahead: what needs doing, what's been done clarified
Wednesday after dust buckin', plaster/lath wrangling Tuesday mall hike, take in couple buck twenty five films, Sizzler dine - may try Hometown Buffet another time. Good progress, pending couple week Chicago 11/19 visit, expect not much further done 'til return. Wag said, front window open could throne parlay, current set up. From bath tub toward Swett Lodge front, look past remaining bath wall stud, through front room/closet wall to front window. Note styrofoam attic insulating blocks await right, lath firewood stack left. Flooring gaps appear where walls once stood.
Front window toward back/bath. Electric wires safely stud stapled, fabric draft protects denuded center wall, interior doors lean: extra 'insulation'. All in all Swett Lodge considerably more comfortable/user friendly this winter season than last. Warm to east side patio door/carport concept; don't want front room patio door, patio door in bedroom; considering translucent wall between front room/only bedroom - middle - to be: conclude entirely open Swett Lodge floor plan may be appropriate. Let bloom.
Feel have earned break. Will putz around remainder this week sizing things up. Take in couple cheapo movies, football game, generally relax/heal/enjoy/pack. Saturday Chicago flyin', enjoy healing mother's company couple weeks, update her yard work for winter - won't be back here few weeks.
Be well. Peace. Enjoy.

































